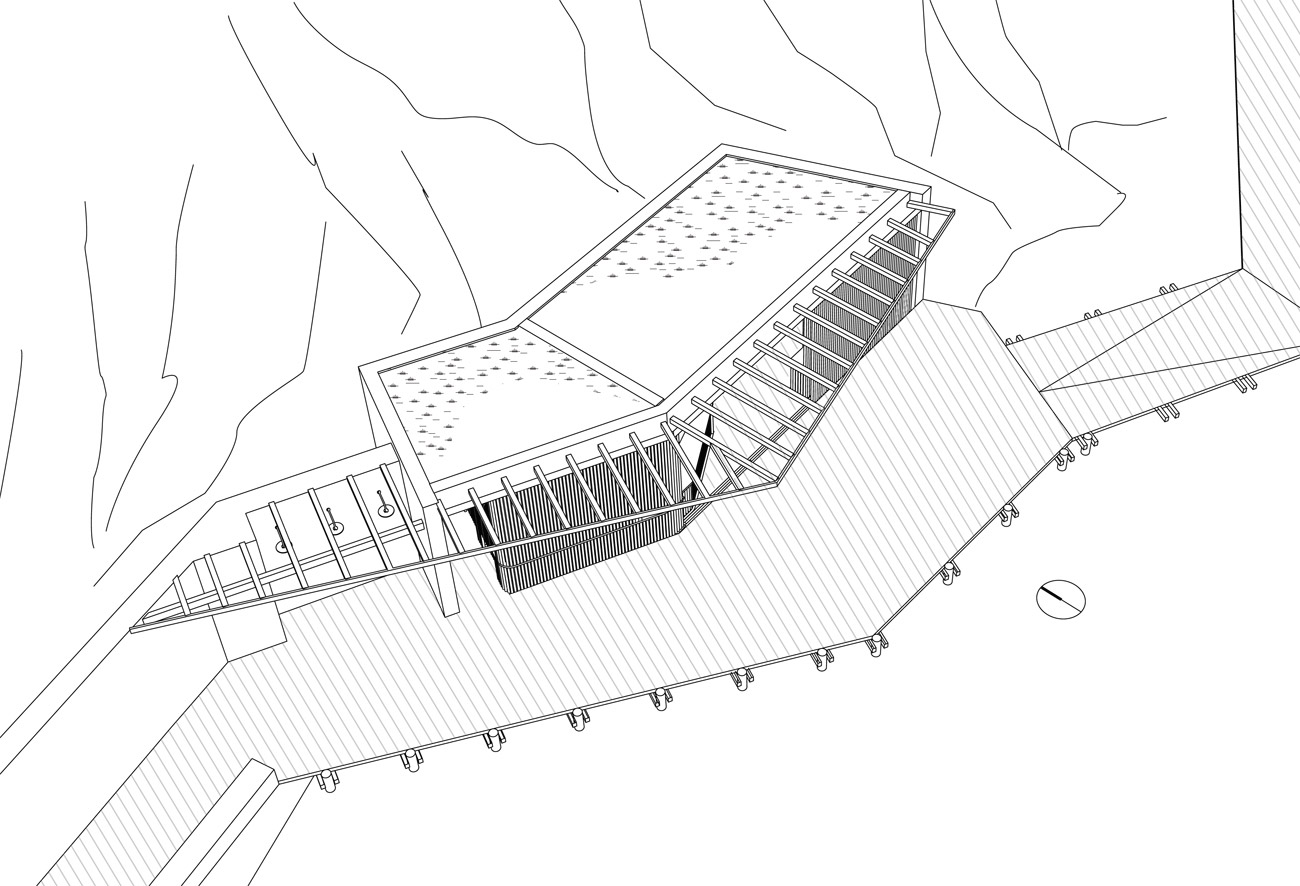DOMESTICITY & WILDERNESS
The objective of this project is the creation of a new resort complex on the coast of Saranda, overlooking Corfu. The project majorly involves residential villas on a sloped terrain alongside several coastal recreation amenities and service buildings.
Within a naturally vegetated valley on the Ionian Sea, the project balances in between two roles: domesticity and wilderness. Two aspects in co-existence. On the one hand the project orchestrates small grained dwellings offering an amphitheater of houses above the coastal scape. On the other hand, the project redefines program by taming the wilderness of the topographic terrain.
The firm of IO CARYDI was assigned the: Architectural design of nine service buildings including: Sports club & pizzeria (148 sq.m.), Guard’s house (90 sq.m.), Taverna (65sqm), Beach hut (50 sq.m.), Spa (500sq.m.), All-Day- bar (67sq.m.), Vinoteca (35sq.m.), Gelateria (35sqm) and Tabaccheria (40sq.m.), Landscape design of all exterior areas: softscape + hardscape of areas, Design of sports facilities (including basketball and tennis terrains), Design of pools and fountains, Design of piazzettas, Design of semi-open built infrastructures (loggias / main entrance loggia / pergolas).
Three concepts comprise the synthetic approach followed: a) Revised Historicism: reflecting a rapprochement of the vernacular morphological characteristics – in this case re-interpreted in a contemporary context. The Guards House & Main Entrance Loggia, as well as the Sports Club & Pizzeria are drawing inspiration from the dwellings of the Prespa regions of Albania, North-Western Greece as well as from the urbanized hilly coast of Positano, Italy. The strong prevailing prism morphology with a wide south oriented façade and windowed rooms make up the main typology, b) Embeddedness: aiming for maximum building embeddedness into the steep sloped morphology of the landscape. This principle is followed in the design of the buildings: Spa, Tavern, Beach Hut, All-day Bar and Tabaccheria where the main building formation follows the topographic relief either in a “cut and cover” form or by simply aligning on the steep sloped topography, c) Hillside landscaping: a series of small piazzettas, kalderims, stepped gardens, natural patches enriched with sclerophyllous vegetation hanging above stone cladded retaining walls, organize the areas in between the buildings, providing local points for contact and interaction as well as overwhelming vistas towards the Ionian Sea. [Text credits: Io Carydi]

















